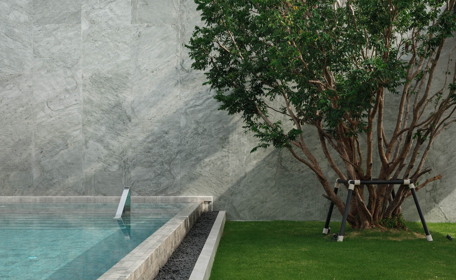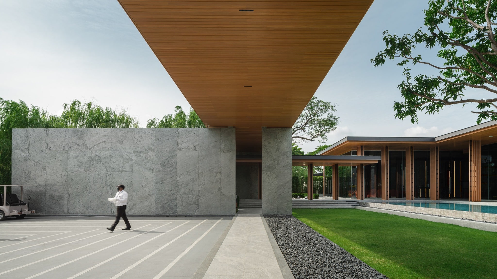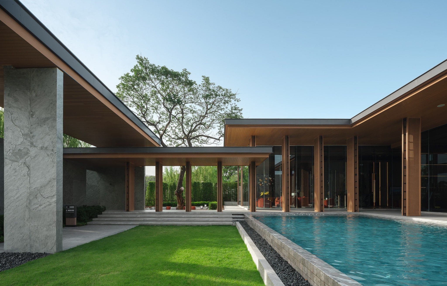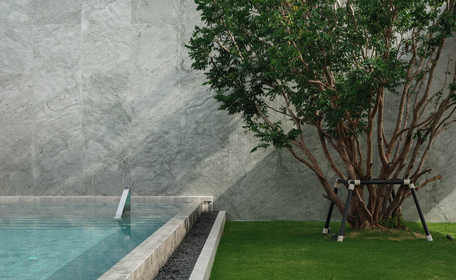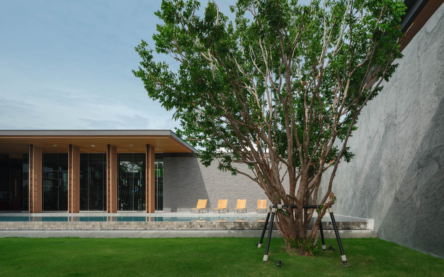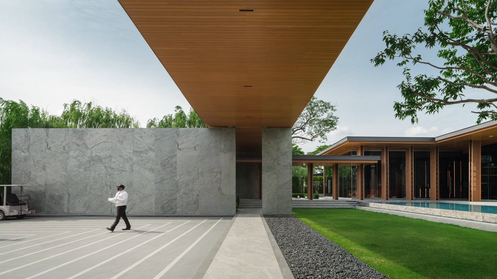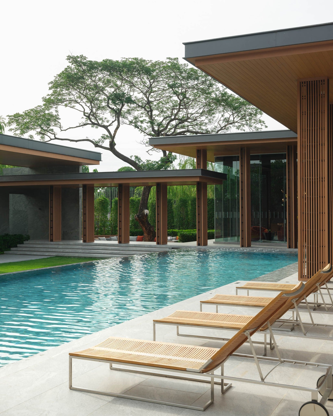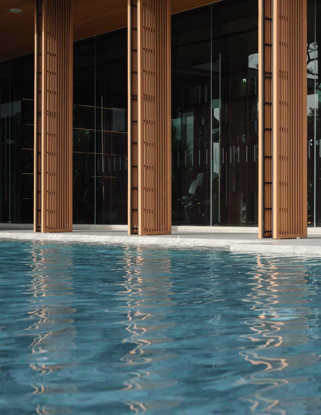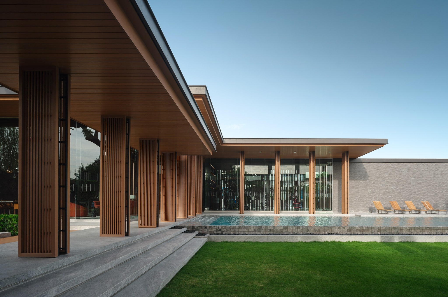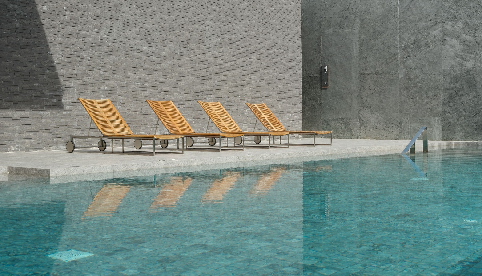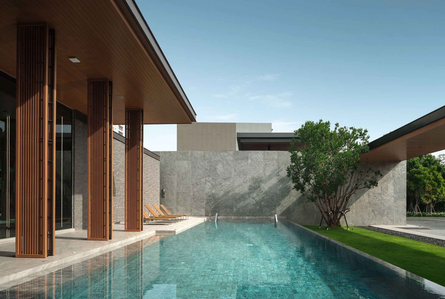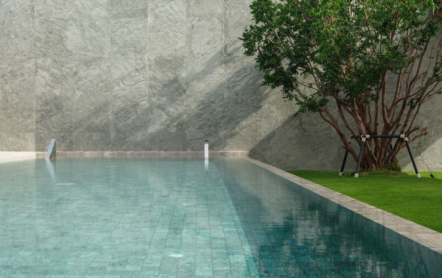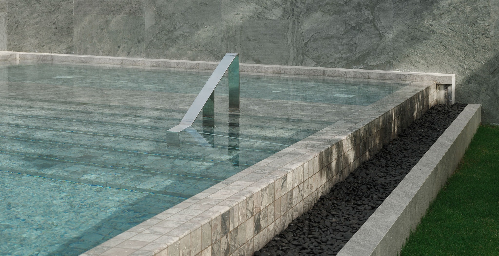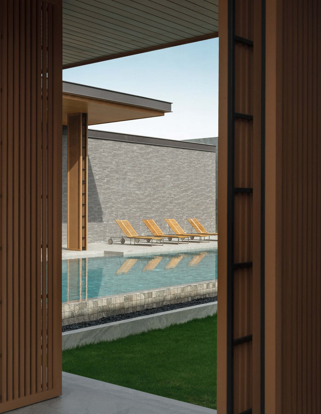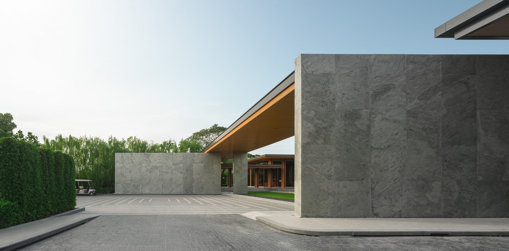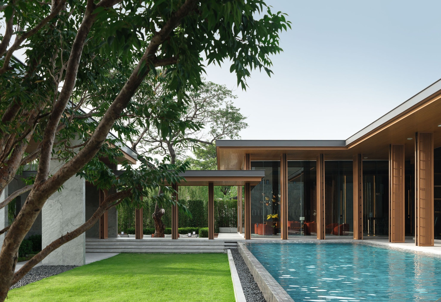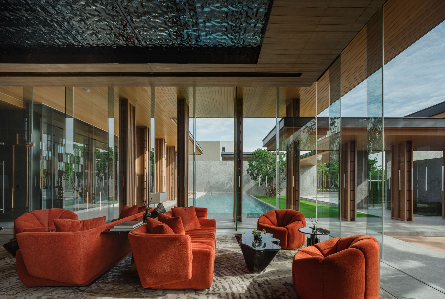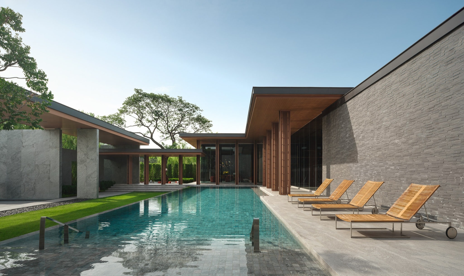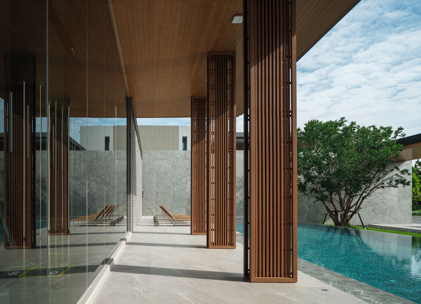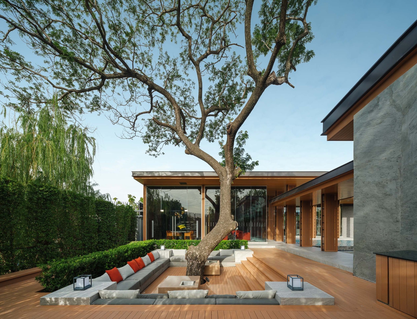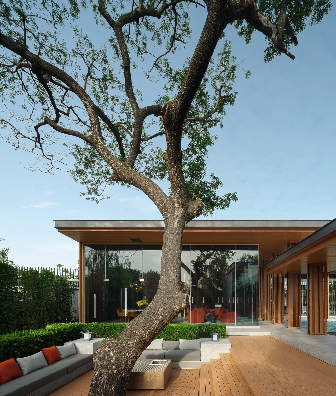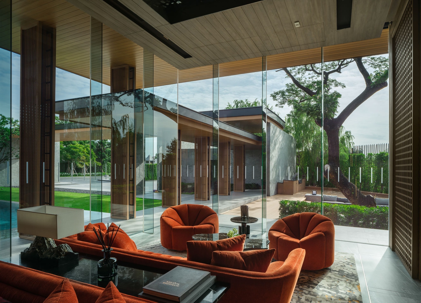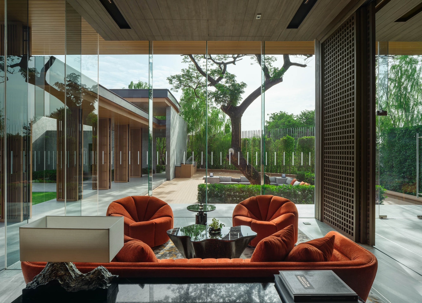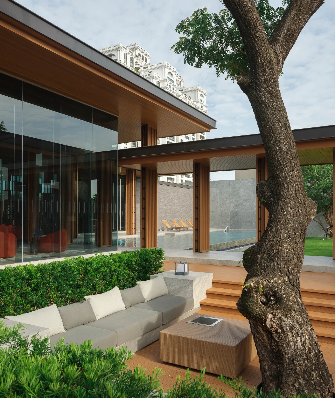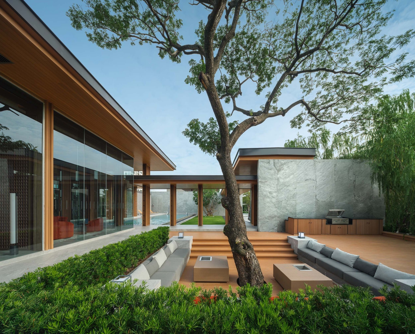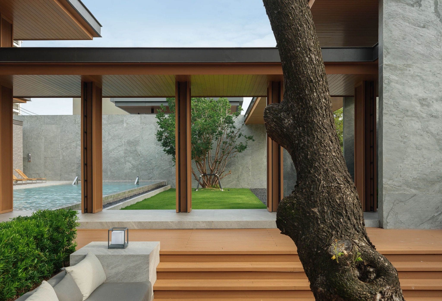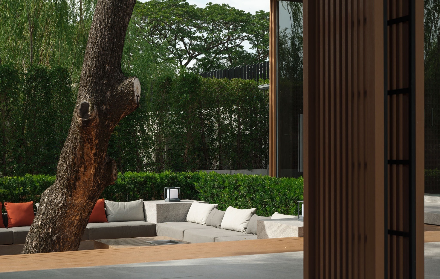Appointed by Singha Estate Public Company Limited as a landscape design consultant of the new luxury brand for single house “Siraninn Residence”, our scopes of work are from clubhouse’s space planning and landscape design including main gate design. . . The design strategies are to organize the multiple functions around this area such as main gate, clubhouse’s drop off, clubhouse and swimming pool as well as other supported and serviced facilities, meanwhile to create the prime privacy among the captivating landscape setting. . . The essence of serenity with the simplicity in design is enhanced by the enclosed courtyard forming straightforwardly by a series of feature wall. The spaces are physically defined not only by solid wall but also visually by other fundamental elements; dot, line, plane. The spaces are subtly connected throughout the entire courtyard from interior to exterior and from horizontal to vertical. . . The existing tree is well preserved, integrated as part of the space planning and celebrated as a feature as an outdoor sunken seat. Light and shade also plays important role to illustrate the dramatic visual effect in the different period of time creating the mesmerized experiences with the intimate touch of the small delicate details. . .
| Category | Private House & Housing |
|---|---|
| Progress | Completed |
| Year | 2023 |
| Size | - |
| Client name | Singha Estate |

