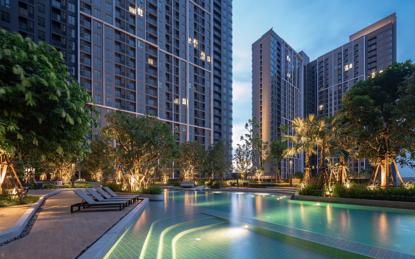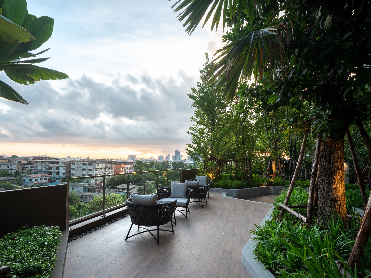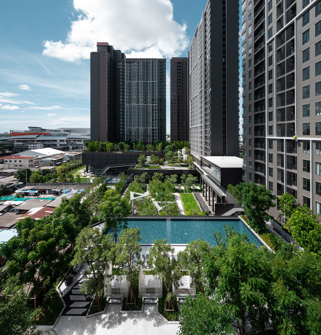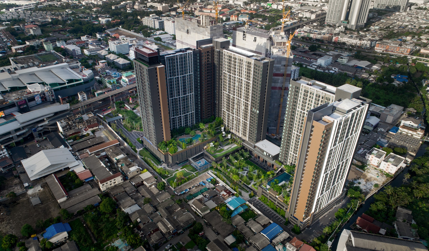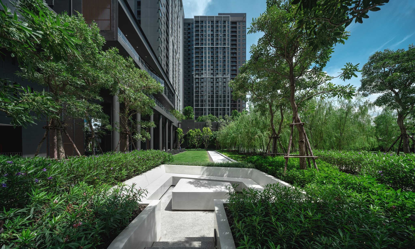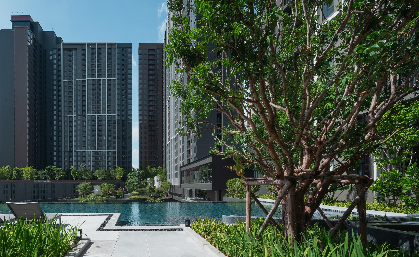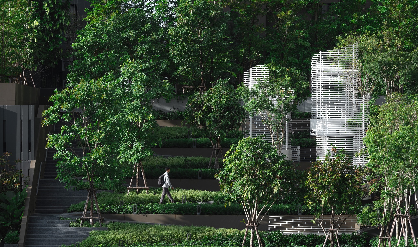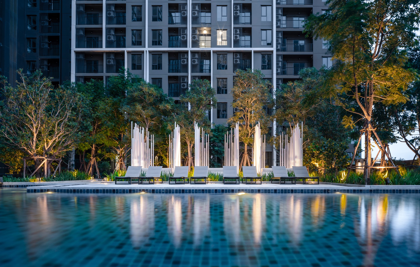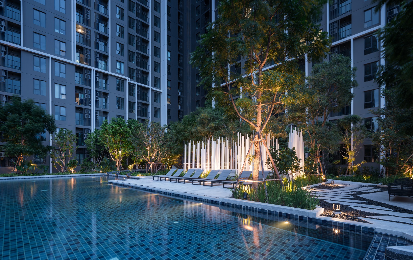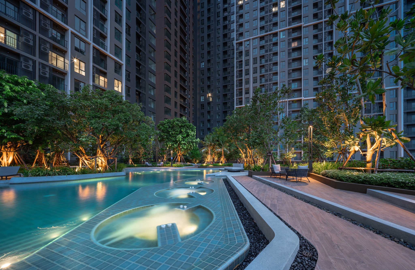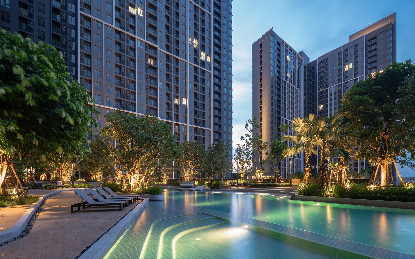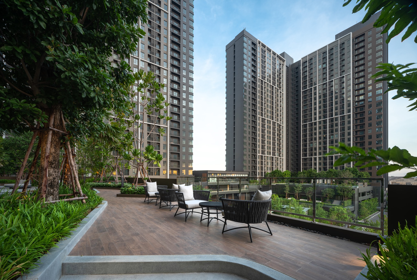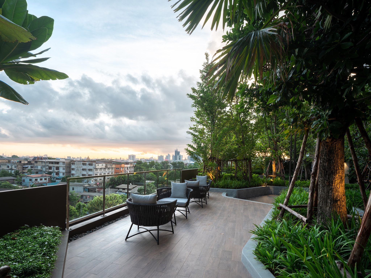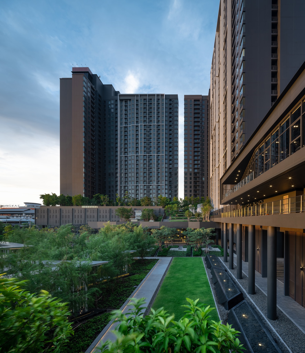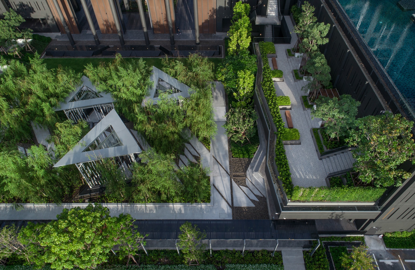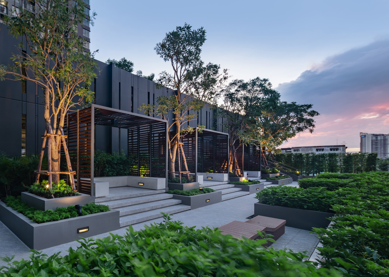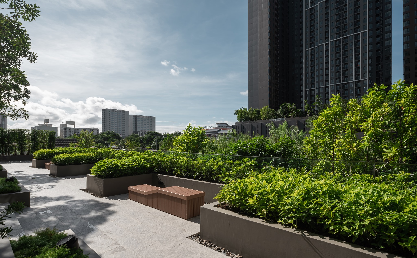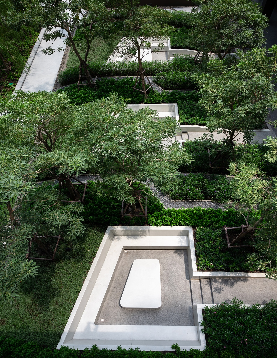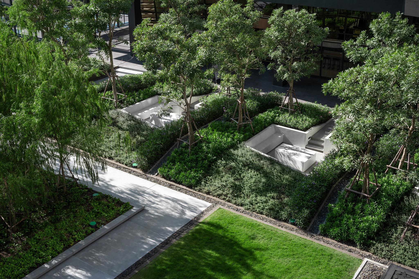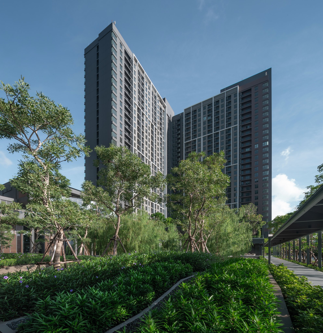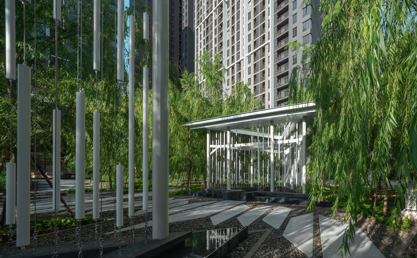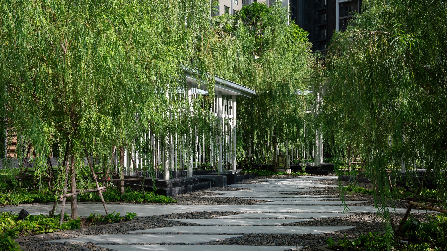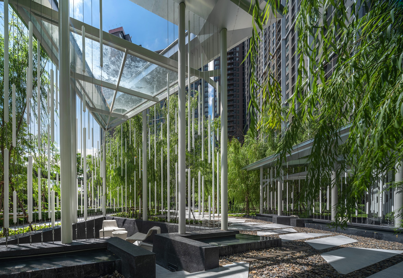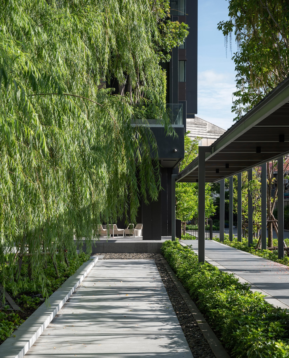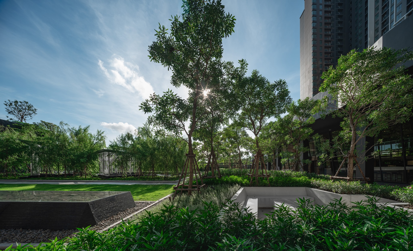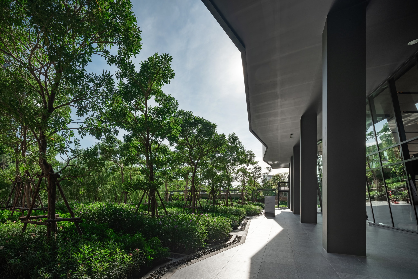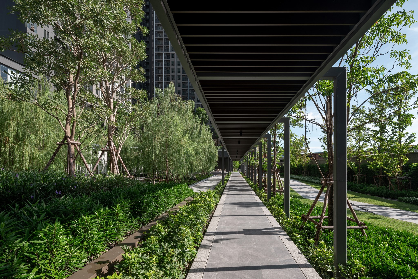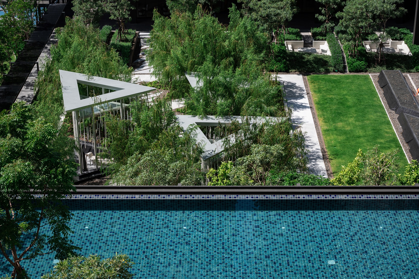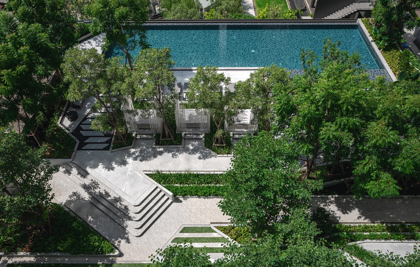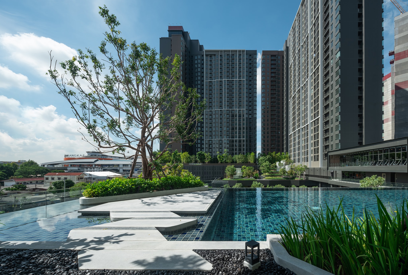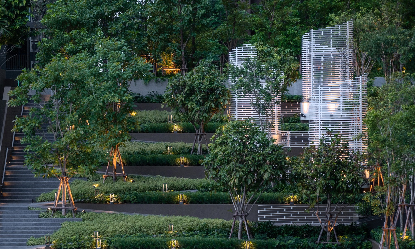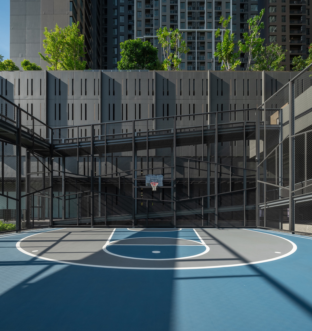The Parkland Phetkasem 56 features the three residential towers and its integrated multi-level landscape as one spacious landscape setting.
Thanks to its high-level collaboration of the landscape design team, the integrated design of architecture, interior design and landscape architecture started from its initial design of master planning to its refinement of technical details and execution.
Comprehensively incorporated into the design, the universal design enhances the accessibility not only from the upper terrace to the ground but also from one tower to the opposite tower with pedestrian ramp (and staircase as shortcut) facilitating the lifestyle of the residents as well as motivating the connectivity of outdoor and indoor activities.
The green system, as one spacious greenery, strategically defines the pleasant enclosed landscape settings integrated the variety of greenery in various functions; the leisure pool in the garden, the infinity edge quiet pool, the willow tree grove and the rain pavilion, the grand lawn, the terrace garden and the firefly pavilion, basketball court, jogging trail, etc
| Category | Condominium |
|---|---|
| Progress | Completed |
| Year | 2020 |
| Size | - |
| Client name | Narai Property |

