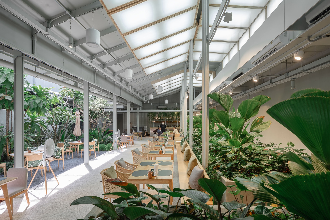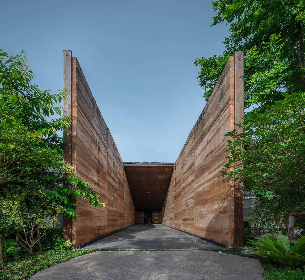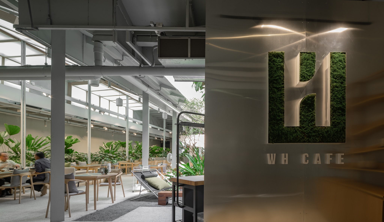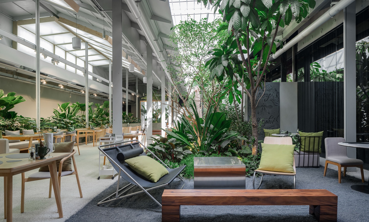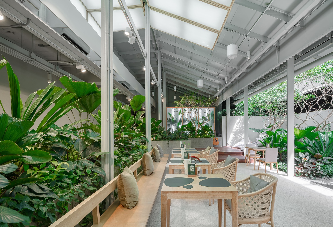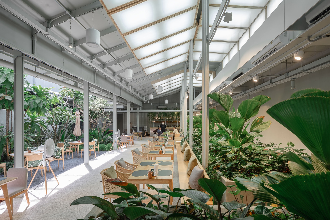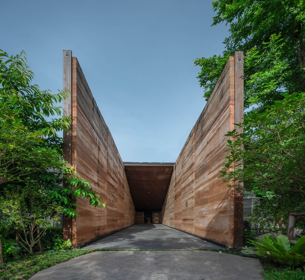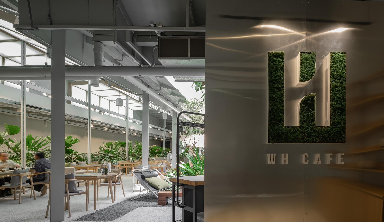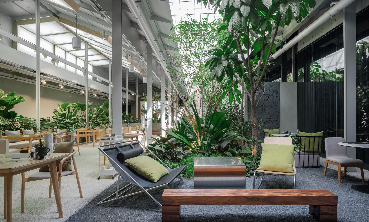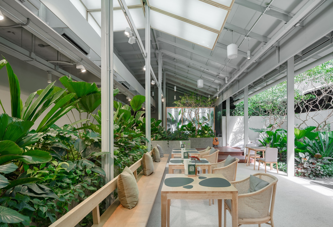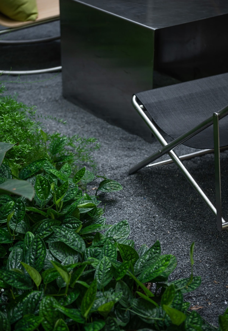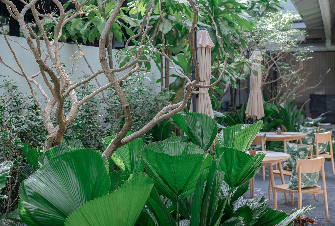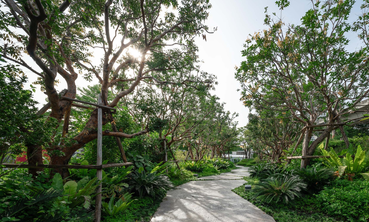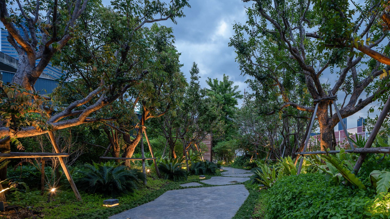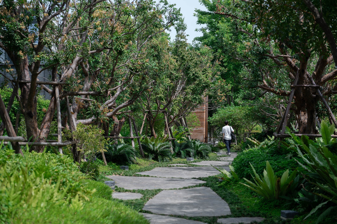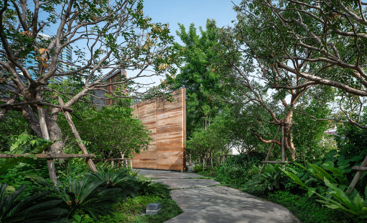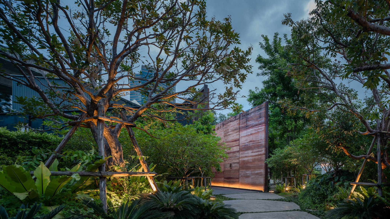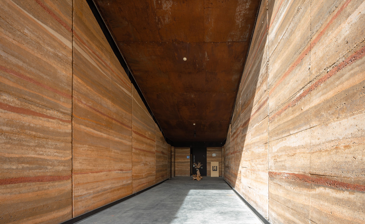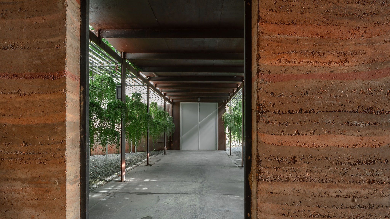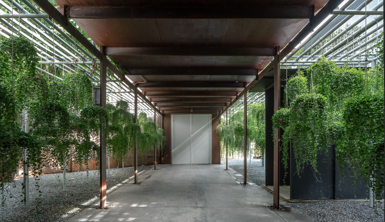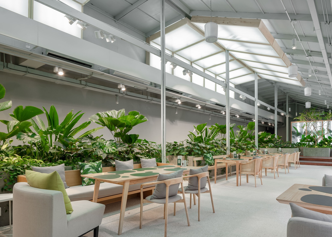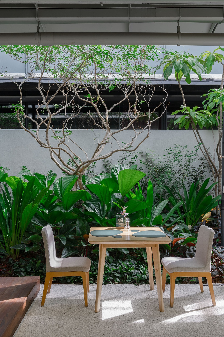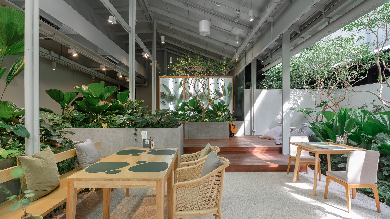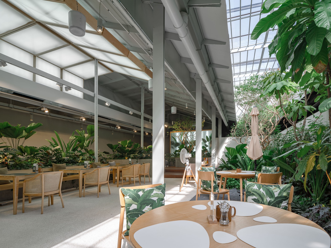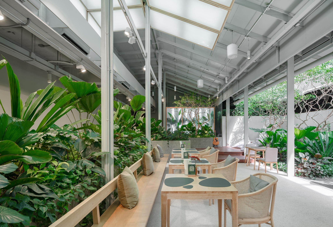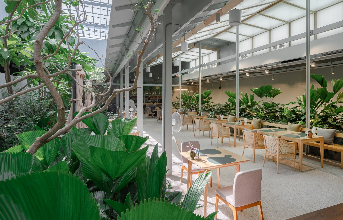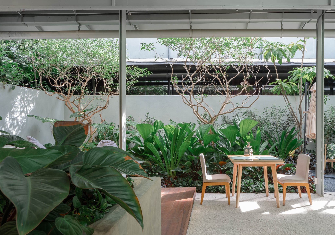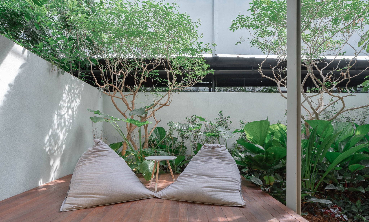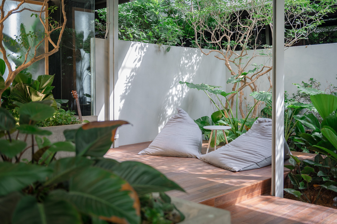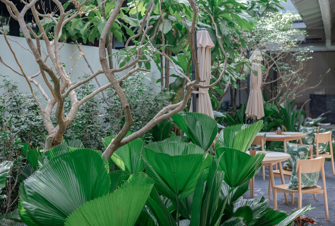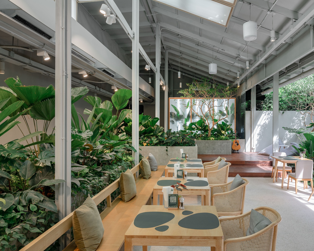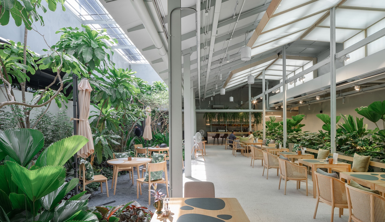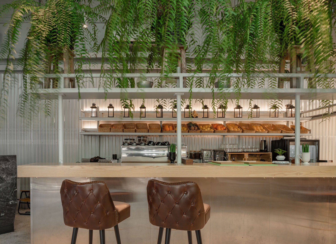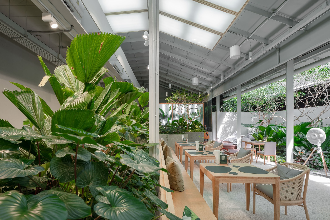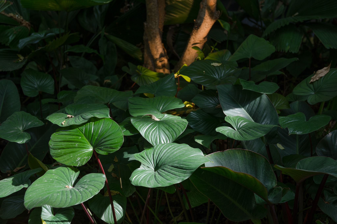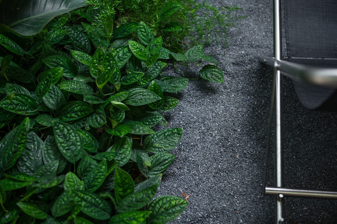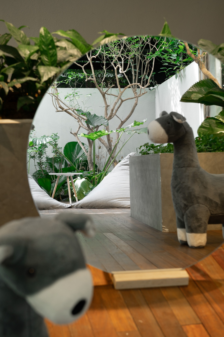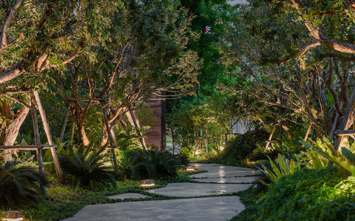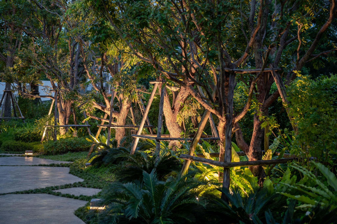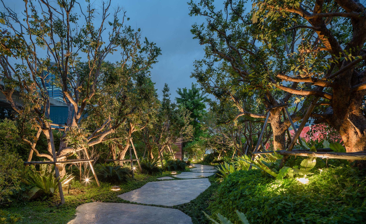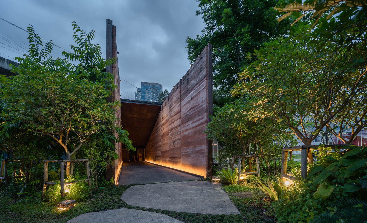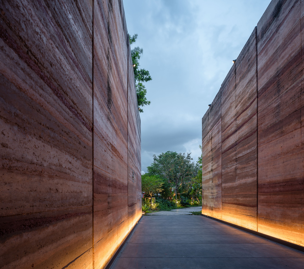WH Café features a dining place serving all day breakfast with a concept of nature-integrated place to dine in.
Appointed by the owner to be a landscape design consultant in 2021for this renovated project, Landscape Tectonix Limited worked closely with the owner, interior design team, marketing team and creative director to generate not only space planning, design concept and details during the design period but also the close collaboration with the landscape contractor for the sourcing of the plant materials, site inspection and site execution to the completion of the project.
“Nature-invaded” is the initial concept from the owner. The interpretation of this concept into the reality carefully looks into every aspect of working method; existing conditions and constraints, project’s budget, café’s operation, maintenance in the long run as well as the last but very important “The implementation of plants in interior space”
At the arrival, “As the canopy” is a garden with landforms and greenery creating the enclosed contemplative setting. Stepping path gently meanders along the multi-layering plants which are specifically selected to create intimacy and serenity.
The feature rammed earth wall, “As the transition” is the existing wall designed as part of the arrival experience by creating the transitional space from garden to the café’. The ambience is a little dark with high contrast from outdoor to semi outdoor spaces as well as from full sunlight to shading space.
The interior space, “As the green gallery”, with the limitation of natural sunlight and floor to ceiling height, allows plants to grow inside creating sustainable and environmental-friendly vibe to dine in. The challenge in design is to achieve the design under the renovation of the existing structure, the selection of the plant materials and the space planning as the collaborative design with interior designer.
| Category | Retail & Placemaking |
|---|---|
| Progress | Completed |
| Year | 2020 |
| Size | |
| Client name |

