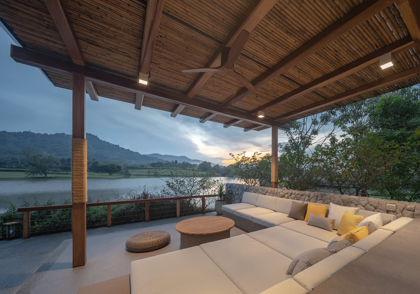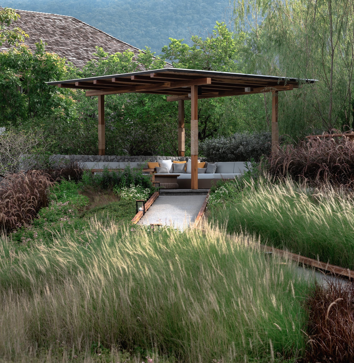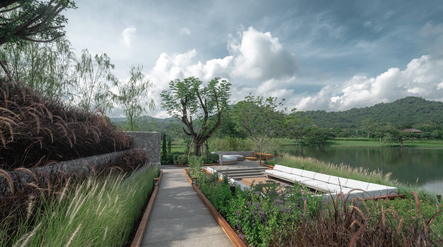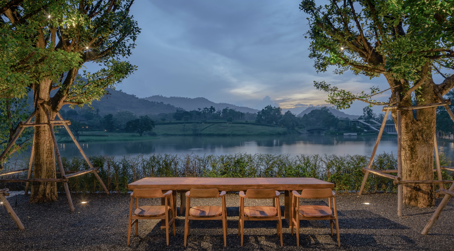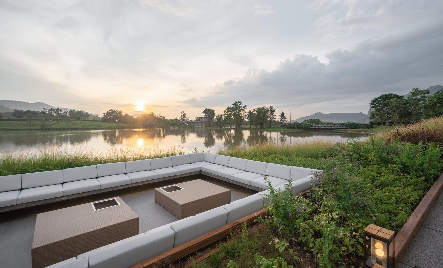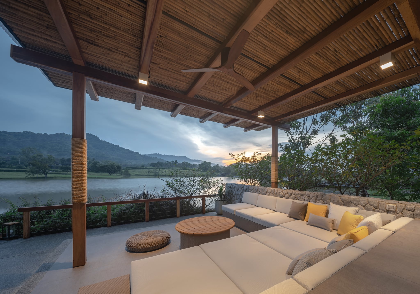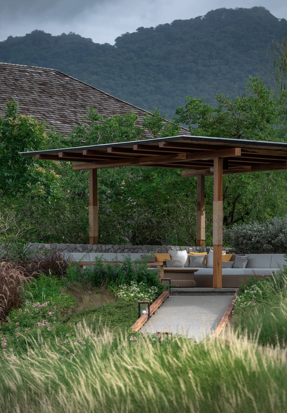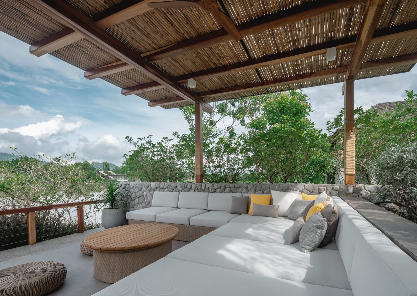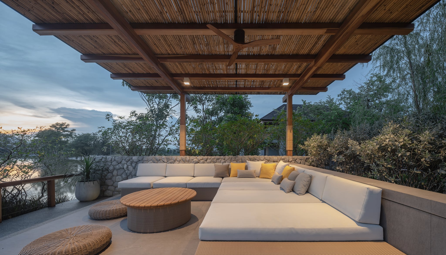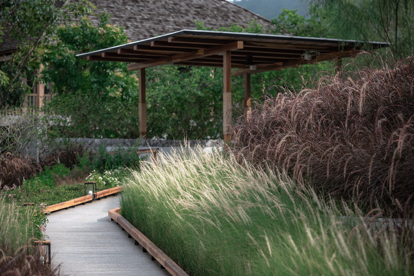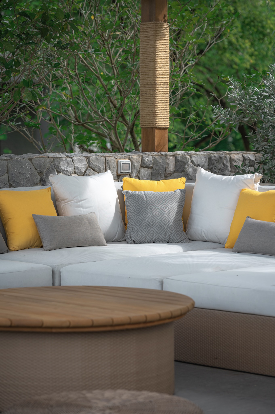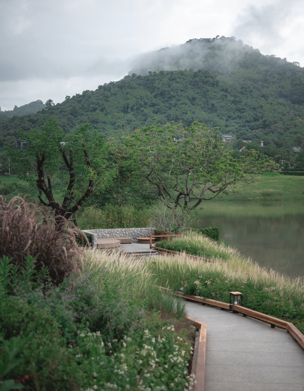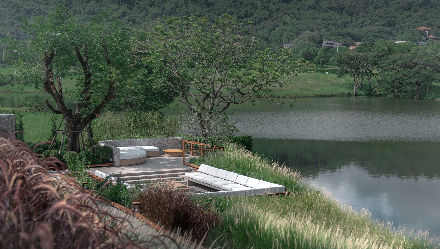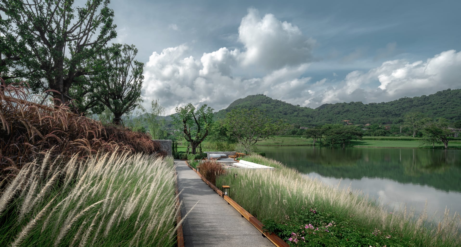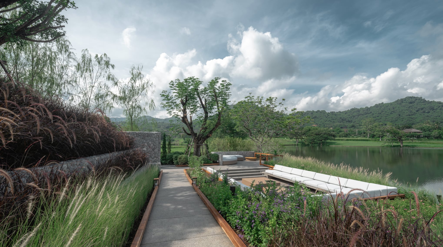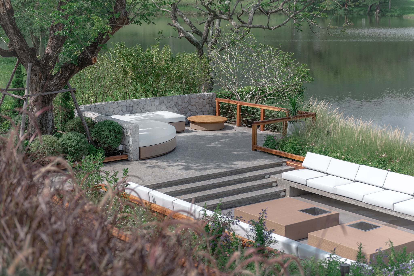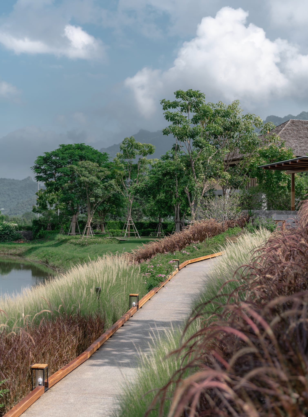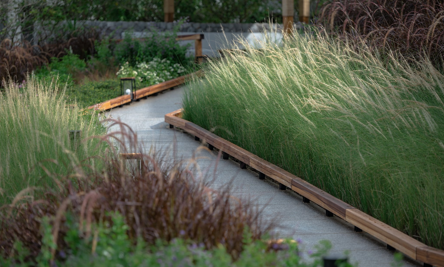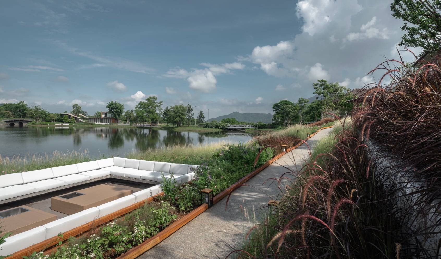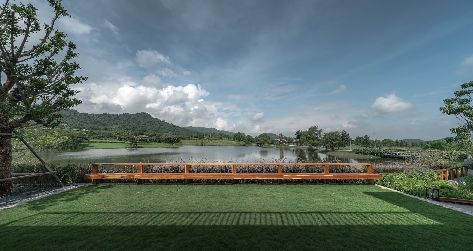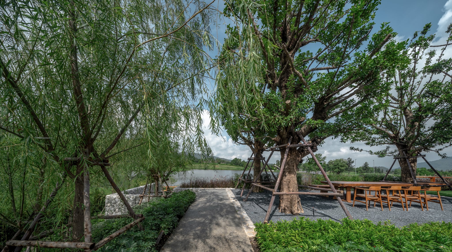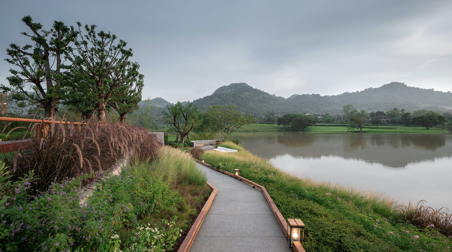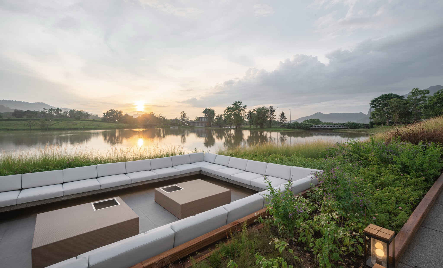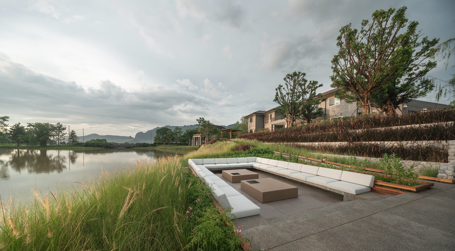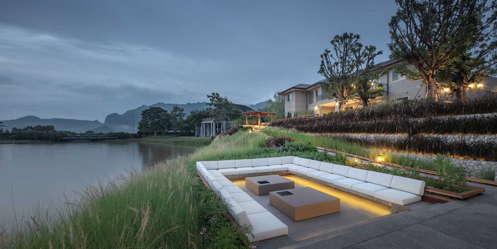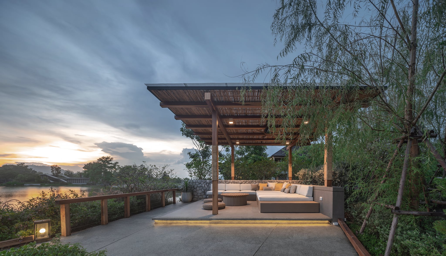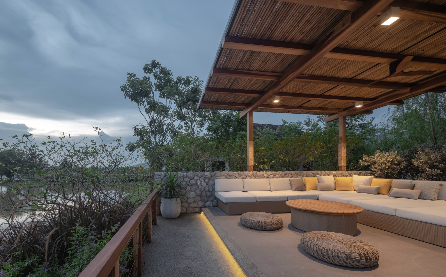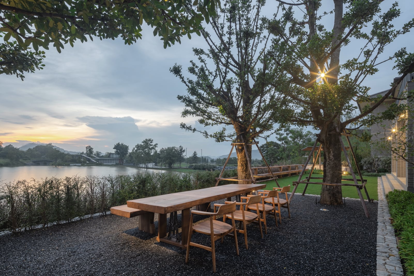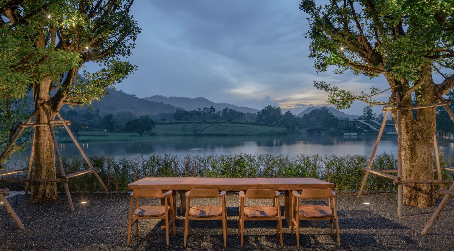Located on the lakeside landplot with the stunning vastness of lake and mountain, the private residence at Pirom at vineyard defines the unparalleled lakeside's living experience among the pristine nature.
The house sits on the highest level which is approximately 4 meters higher than the lake level. Landscape architect therefore proposed three design frameworks;
1. To create the Connectivity between upper level (House) to lower level (Garden and Lake) by using the garden path with universal design walkway (1:12 slope) and staircase as shortcut.
2. To enhance the lakeside's living experience by having the multi-level landscape.
3.To illustrate the sense of place by implementing the simply delicated details, natural materials and well-selected plants.
The landscape design ultimately defines three levels of functional spaces;
A. The upper terrace with outdoor dining and multi-purpose lawn features the seamless integration with interior spaces overlooking to the overall pleasant view. , B. The intermediate terrace with feature pavilion as the transition between upper and lower terrace creates the passive and intimate space with the unique view to the garden and lake.
C. The lower terrace enhances the lakeside experience from the garden path to the spacious sunken seat and lakeside terrace encouraging the interaction between human and nature, especially to the lake.
| Category |
Hospitality & Highend Residence |
| Progress |
Completed |
| Year |
2021 |
| Size |
|
| Client name |
|

